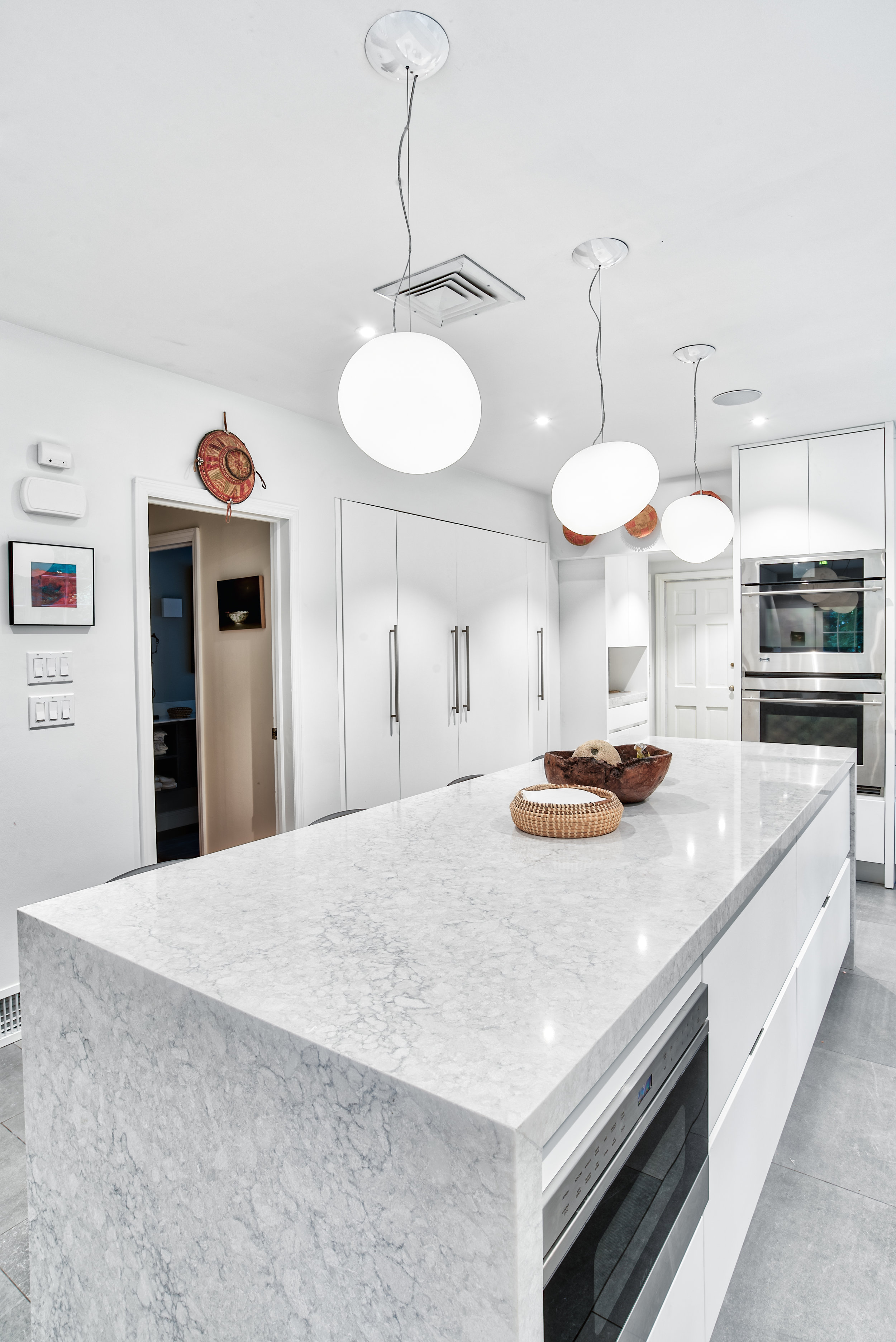Sands Point, NY
Before Photo 1
If you entered this kitchen, you would see why our client would have wanted a remodel.
For starters, the old kitchen lacked functionality, ample storage, and modernity. When you walked in, from anywhere in the kitchen, you could not help but notice the outdated white hexagonal tile floor that was competing with the equally worn white cabinetry.
The stark white color was not softened or muted with any additional color or back splash. The only pop of “color” in this kitchen was the black and silver appliances, awkwardly placed around the kitchen giving little flow.
In the center of the kitchen was a makeshift island that was dwarfed by a wall of open shelving and a long barren white countertop housing only a old white kitchen basin.
The white countertop wrapped around the small island and cut the flow between the kitchen and dining area problematizing the potential for entertaining and hosting guests. Finally, although the kitchen and dining areas have windows letting in natural light, the only other source of light is one rectangular fluorescent unit in the center of the kitchen giving off harsh light in an already blinding white space. It was definitely time for this art-aficionado to get a kitchen that reflected both her love and passion for design.
Before Photo 2
Before Photo 3
In the center of the kitchen was a makeshift island that was dwarfed by a wall of open shelving and a long barren white countertop housing only a old white kitchen basin. The white counter-top wrapped around the small island and cut the flow between the kitchen and dining area problemizing the potential for entertaining and hosting guests.
Finally, although the kitchen and dining areas have windows letting in natural light, the only other source of light is one rectangular fluorescent unit in the center of the kitchen giving off harsh light in an already blinding white space. It was definitely time for this art-aficionado to get a kitchen that reflected both her love and passion for design.
After the remodel, the cliché saying is “this space was totally different from before,” and for Carol’s project, it’s no exception. Teoria Interiors completely transformed a once dysfunctional, outdated, and bland kitchen into a chic, modern, and unique space fit for the aesthete herself.
Walking into Carol’s Kitchen before, it was hard to ignore the lack of functionality in the kitchen. Now, one can easily see that the kitchen offers space as well as practicality. To execute this stunning kitchen, Teoria reconceptualized and brought to life Carol’s hopes and desires.
To draw upon her love for design and her job at the Museum of Modern Art in New York City, Teoria emphasized minimalism with elegance. To replace the previous stark white cabinets, Teoria installed modern white matte lacquer finish cabinetry with an integrated aluminum handle to ensure minimalism and sleekness. These cabinets also showcase Teoria’s new MK cabinetry, a top-of-the-line choice for a high-end contemporary kitchen. The cabinets offer space and storage while also being elegant and minimalist reconciling any worries one may have about the battle between modernity and functionality. To accent the white cabinetry and add to the overall sheer sophistication of the kitchen, the LG Viatera Aura quartz countertop and island captivate any spectator. The large white and grey countertop commands the room in the spot of the once makeshift island. The countertop also literally pours onto the floor with the chic waterfall design.
To enliven and warm-up the white space, Teoria installed large grey Porcelanosa flooring giving a clean and continuous look by accenting grey veins in the quartz countertop. As another way to tie the kitchen together, Teoria continued the quartz stone to the backsplash adding an eye-catching design. Carol’s kitchen culminates in the brand new sleek appliances and the slightly adjusted layout offering a heightened feeling of flow and functionality. Before, the dual-oven paralleled the sink. Now, the dual-oven works collaboratively with the sink basin to bring everything together. For added light, new recessed lighting was installed to illuminate the kitchen both for functionality as well as highlighting the kitchen’s design and luxuriousness.
Finally, three unique round fixtures hang over the island which also add light and a touch of design. As both the general contractor and supplier, Teoria Interiors continues to provide elegant high-end quality and services to create unique and timeless kitchens and bathrooms






