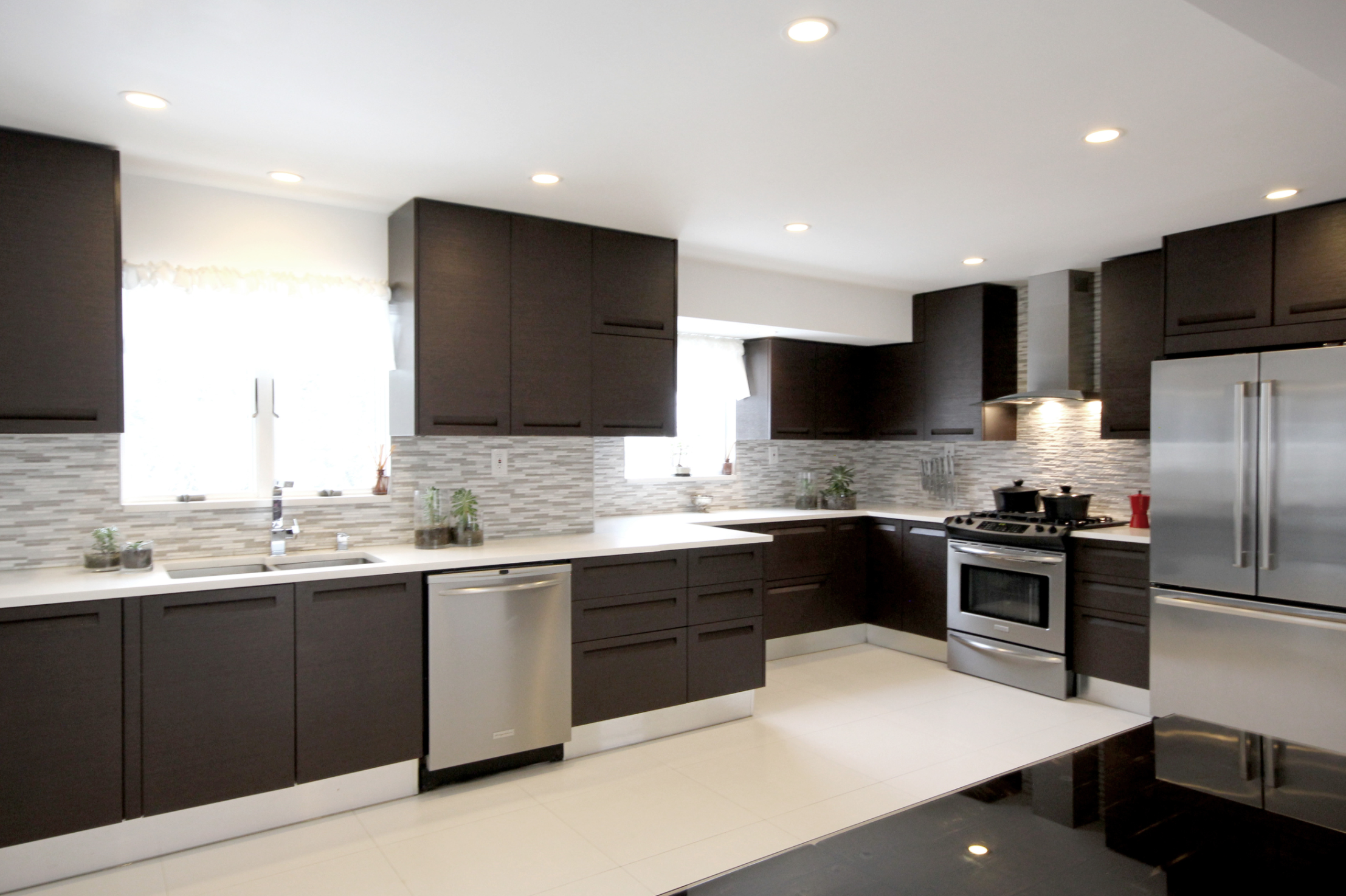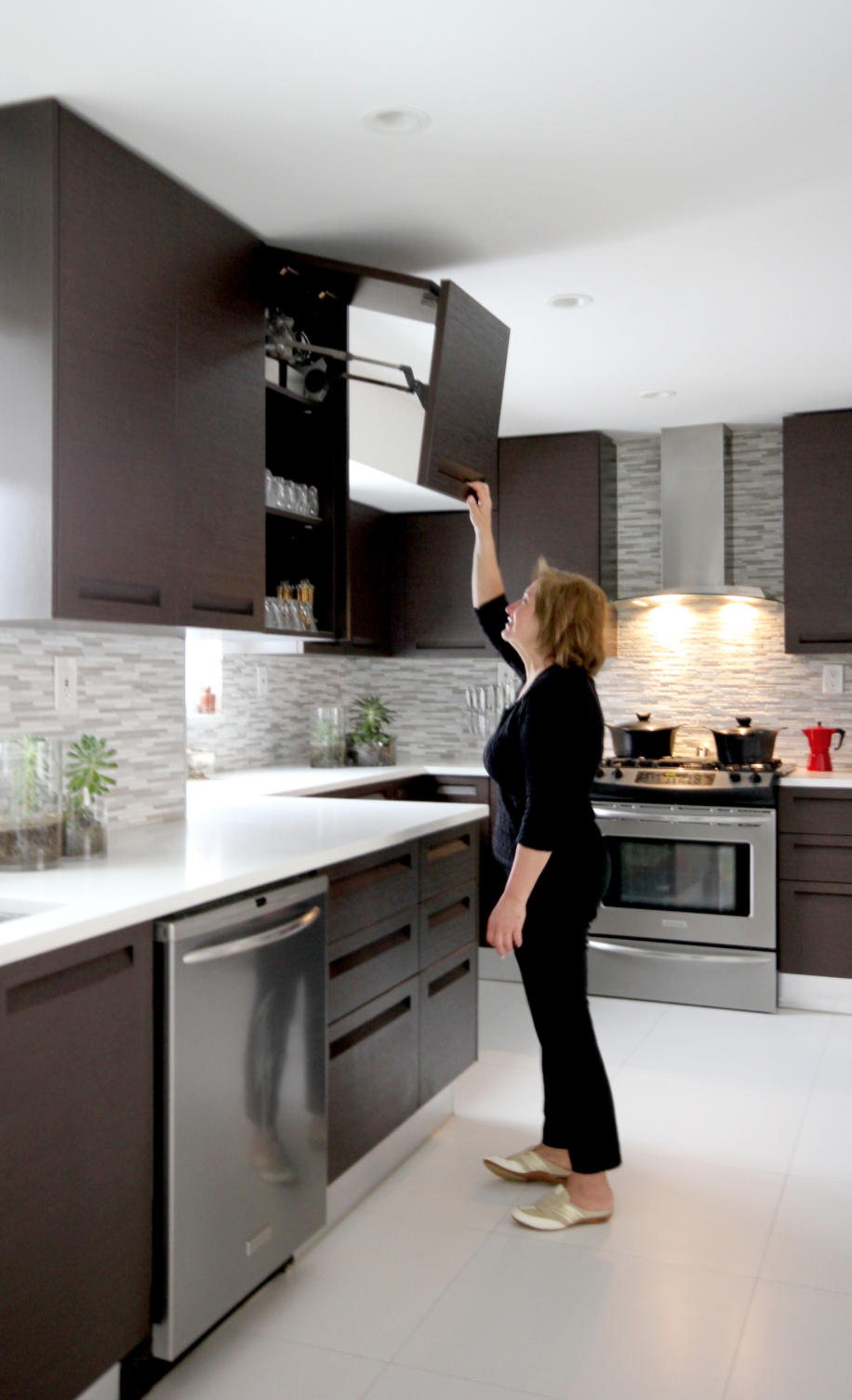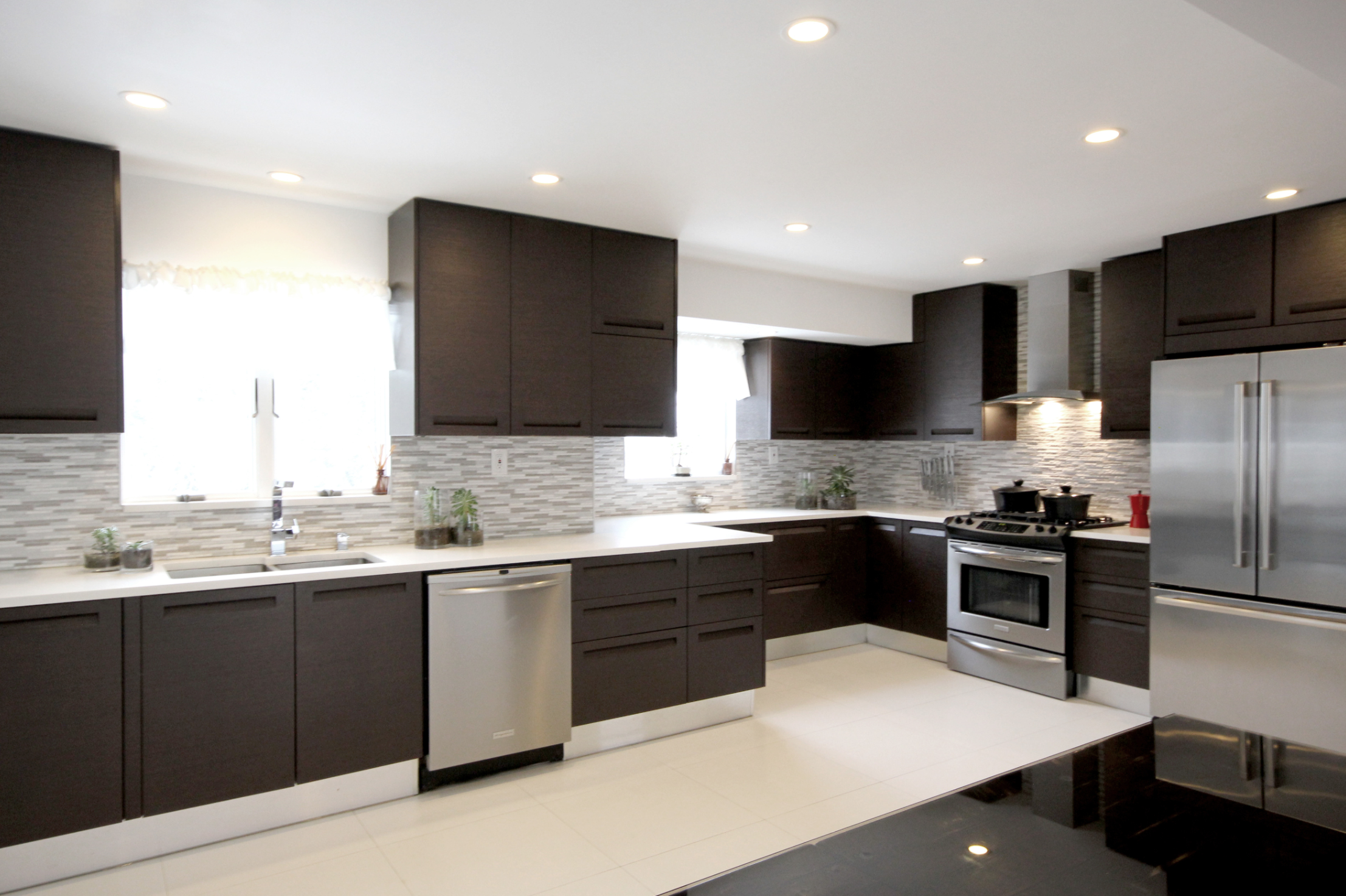Remodeling your kitchen and bathroom unifies the home, creates consistency, and can even be economical! Read how we completely transformed these two spaces.
After Photo 1
Before:
The kitchen had low ceilings, a disjointed color scheme, and an overall dark and uninviting essence. The low hanging ceilings made the top cabinets seem short and dated. The floor plan was also interesting because the kitchen was very long in which the appliances and counter space all seemed to be side-by-side. In some cases, this can help a kitchen space seem larger, but because of the outdated features, the space was old, awkward, and not functional.
The outdated, drab, and dull space continued into the bathroom next to the kitchen and so the clients wanted us to remodel that space as well. Similarly, in the bathroom, there needed to be more light in the space as well as modern features to make the space feel more inviting and clean.
After
We enjoyed working on this space and designing a new layout for the kitchen. Our choice for the furnishing was one of our most timeless models that has textured dark-wood doors. The custom-designed cabinetry has integrated handles and soft closing blum hardware. The main objective for us was to maximize the use of space and make the room feel seamless, open and sleek. The old pantry with fixed shelving was replaced by a modern pull-out pantry system to achieve a more efficient organization solution. To brighten the space, we installed brand new white floor tiles and light backsplash which gave a luxurious feel to the whole space by creating contrast with the dark cabinetry.
One of the most important decisions for this renovation project was the removal of the low hanging ceiling with the old light fixtures and replacing them with recessed lighting. By removing the old ceiling, we were able to achieve more height and install taller top cabinets which not only accentuated the height of the space through their vertical lines but also provide more useful storage space. Finally, modern appliances were added as a finishing touch to tie the room together and make this space functional and beautiful.
In the bathroom, we completely gutted the space and installed a new vanity, shower, toilet, and medicine cabinet. We continued the colored scheme of the kitchen into the bathroom and made the space feel warm with the dark hues, but still light and open using the bright white sink and clean glass shower doors.











